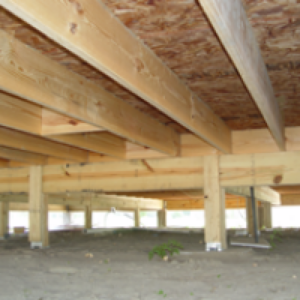Wood Moisture Content in Subfloors of Residential Houses

Our houses are often our most valuable financial asset. Of course, nothing is more precious than children and grandchildren. Affordable, durable, and green housing are important issues for all homeowners. In the southern region of the U.S., all three of these issues are of growing importance. This area of the country has high temperature, humidity, flooding, and wind that really can test a house. Some houses are built on piers and elevated above the ground. I have seen the elevation range from as little as 1 foot to 5 feet or much more, especially near water bodies. The premise is to elevate the house and decrease the risk of flood water entering the house.
The problem is that the moisture content of the subfloor may become high enough to facilitate wood decay. Also, there is concern that these houses are energy inefficient. Damp subfloors can lead to numerous problems such as wood decay, insect infestation, mold growth, corrosion of metal fasteners and buckling of wood flooring. Insect infestation is not the focus of this study, although moisture control can limit infestation risk. In untreated wood, the rule is that the moisture content (MC) needs to exceed the fiber saturation point (approximately 30 MC) for decay fungi to initiate propagation. At levels below 20 MC, their propagation is completely inhibited. The traditional guideline for protection of untreated lumber from decay has been to keep the moisture content below 20. For protection of wood surfaces against mold propagation, it is recommended that the surface relative humidity (RH) be kept below 80, and studies have shown that mold growth can occur on wood at moisture contents above 15 to 18. Corrosion of metal fasteners in treated wood can occur when moisture content exceeds 18 to 20 but this varies widely based on the type of metal, coating and coating thickness. For all moisture-related failure modes, duration at a particular elevated moisture level is also a key factor.
Expansion and/or contraction damage depends on the magnitude of the change in moisture content and the sensitivity of the particular wood product to such changes. The main sources of moisture exterior to a house include rain, surface water, groundwater and atmospheric humidity. Indoor sources include occupants (respiration and transpiration), pets, plants, and activities such as showering, bathing, cooking, cleaning and more. Plumbing leaks can occur inside or outside the house.
Site grading and management of roof runoff can largely determine how wet the soil becomes under the structure. There is no substitute for a 3-foot overhang (soffit) and soil graded (sloped) away from the house. Ventilation of the crawlspace with outdoor air may raise or lower wood moisture content depending on outdoor vapor pressure, crawlspace vapor pressure, and wood surface temperature. Other factors that affect moisture levels in wood floor members include indoor temperature during the cooling season, floor insulation and interior floor finish. My PhD advisor at LSU, the late Elvin Choong, found that a soil cover had no discernible effect on moisture levels in wood floors over open pier foundations. Because this type of foundation is very open to airflow, the air temperature and humidity in the crawlspace may differ only slightly from outdoor conditions. In contrast, houses with wall-vented crawlspaces tend to have a significant thermal coupling to the ground and lower rates of air exchange with the exterior. These studies were conducted in southern New Jersey (Stiles and Custer 1994), east-central North Carolina (Advanced Energy 2005a; Davis and Dastur 2004), and Baton Rouge, Louisiana (Dastur et al. 2009), have shown that, with the perimeter walls and soil covered with a vapor retarder (thereby eliminating these sources of moisture), during the summer months outdoor air served as a moisture source for the crawlspaces, rather than a moisture sink. Admission of outdoor air during summer months led to high relative humidity in the crawlspaces and, in some cases, in significant moisture accumulation in the wood floor members.
An alternative method of construction is the closed crawlspace, which has perimeter foundation walls without vents. With regard to air and water vapor flow, the crawlspace is treated as part of the interior and is intended to be isolated from the ground and the exterior. The ground and perimeter walls are covered with a vapor retarder, and the crawlspace may be provided with conditioned supply air. A number of studies in various climates have shown that this type of crawlspace can remain safely dry (Advanced Energy 2005b; Dastur et al. 2009; Davis and Dastur 2004; Dutt et al. 1988; Duff 1980; Moody et al. 1985; Quarles 1989; Samuelson 1994; Stiles and Custer 1994).
Note: This blog was largely based on the report “Moisture Performance of Insulated, Raised, Wood-Frame Floors: A Study of Twelve Houses in Southern Louisiana” by the US Forest Products Lab.
Meet the Author
Dr. Todd Shupe is the President of Wood Science Consulting, LLC. He is a well-recognized expert on wood forensics, wood preservation, wood decay and degradation, and wood species identification. He has a broad background in new product development, quality management, and marketing and sales in both the public and private sectors. For more information please visit DrToddShupe.com.
We welcome your comments below.
Thank you for visiting. We trust that you have enjoyed reading our articles.
Liked this post? Read more below or search for more topics . . .

